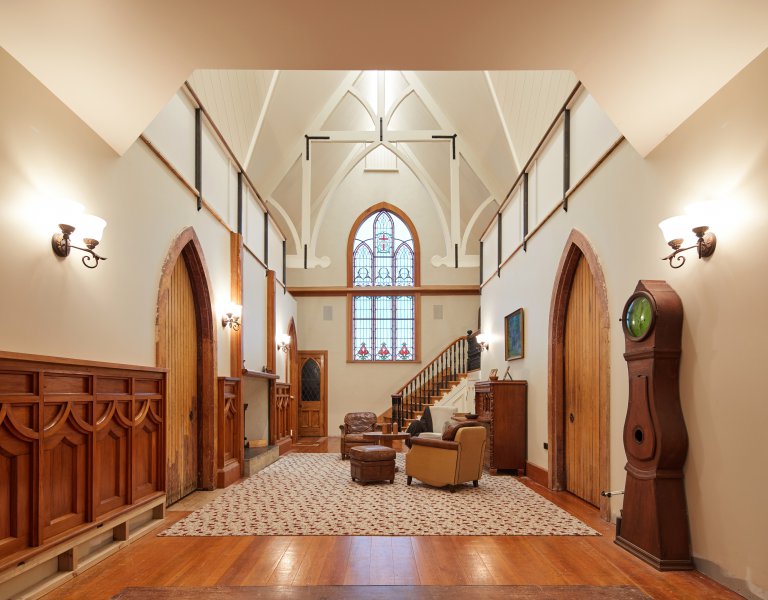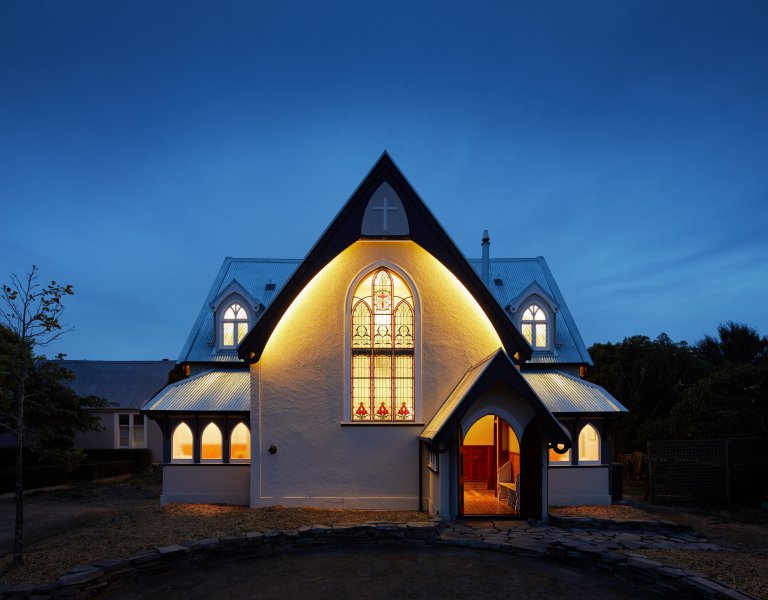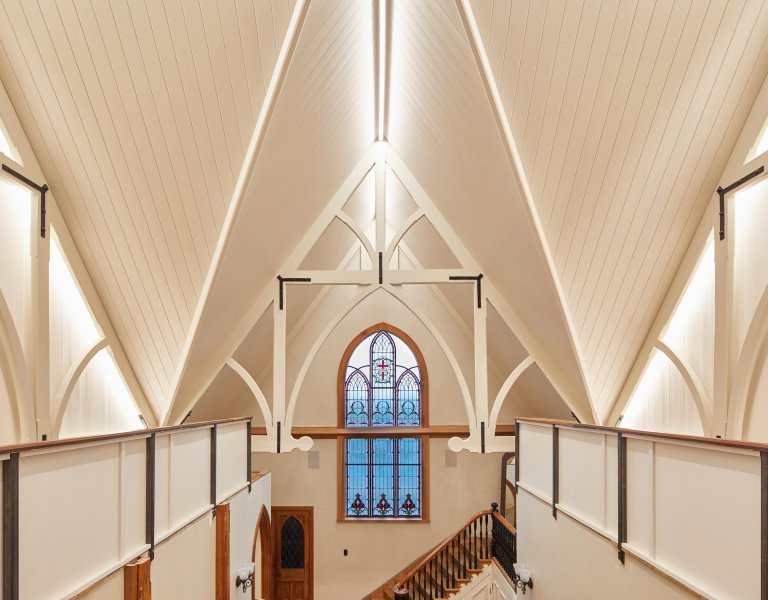The Residential Church.
-
Completed: Apr 2017
-
Type(s): Residential
-
Style: Rennovation
It takes very little convincing to see why this residence attracts attention. As an original Anglican church in Tai Tapu, the church was converted into a warm, open-plan residential dwelling. The client that Lighthouse partnered with was not new to the challenges of an undertaking like this, having converted a smaller church a few years earlier. As with all renovations, a detailed design brief needed to be well established with a high degree of accuracy.
To highlight the key features of the church, lighting needed to be discreet while at the same time featuring the large volume of space. In keeping with the leadlight windows, unique angled spaces, trusses and exterior facade, decorative fittings had to be carefully chosen. The clients have a lot of respect for the history of this site and want the character of the building to be enjoyed by all people passing by. An impressive result has meant they have had many people knock on their door to share a compliment.
Architect - Cullen Keiser Architecture
Photographer - Clinton Lloyd from M3 Creative


